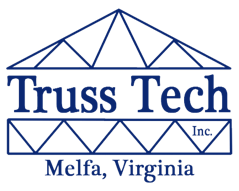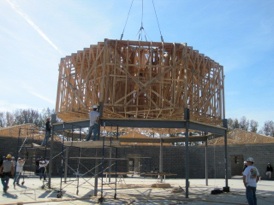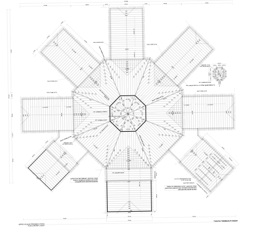

Though we design and build roof trusses for residential, commercial, and agricultural projects, we specialize in custom residential designs. We employ state of the art design and fabrication software and machinery. All roof trusses are custom designed to your specifications on blue prints. Structural loads are also custom designed to meet specific loads, hurricane wind speeds and deflection ratiors. All roof trusses are reviewed and sealed by a professional engineer.
After the design, all trusses are fabricated using state of the art manufacturing techniques.
Truss Tech, Inc. 18541 Parkway Road Melfa, VA 23410 757 787-3014 info*trusstech.net



BUILDING
STRENGTH

All component members are custom cut by robotic and automated saws. All truss members are then assembled on modern gantry tables using a laser projection system to ensure dimensional accuracy.
The finished product receives a thorough inspection on a daily basis to ensure accuracy of dimensions and structural components. Our quality inspection program is then voluntarily audited by the Truss Plate Institute on a quarterly basis.













